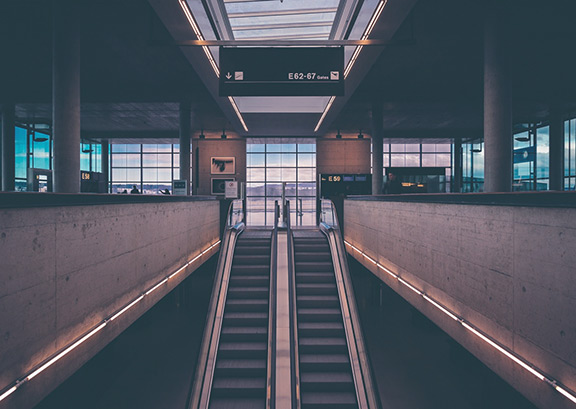
City Centers
Delimitation of city centers of 6 cities

Delimitation of city centers of 6 cities

Comming soon

Comming soon

Land Suitability for Development of Olomouc Region
During the last 60 years, cities have undergone a rapid growth tightly related to unrestrained exploitation of space, which has brought numerous problems. Regulation of urban development is being attended by various institutions differently, on various levels of state and self-administration, usually by means of urban planning. Planning usually takes into account current and previous state of a landscape to predict possible state in the future.
This project is focused on a combination of remote methods of data collection (remote sensing) and their subsequent spatial analysis and advanced geovisualization using web applications and 3D printing to provide better results for the management of urban landscape.
The main goal of the project is to use methods mentioned in previous paragraph to identify, quantify and analyze particular changes of urban and suburban space that took place in the past three decades (1985–2015) in selected cities in the Europe.
Six cities were chosen in Middle Eastern European Countries (former Communist Bloc) for the project.
Cities are comparable in size, character, and spatial structure. Selection of cities Corresponds with earlier research activities, in which selected datasets and satellite imagery were managed. Chosen cities were following: Olomouc (CZ), Ostrava (CZ), Leipzig (DE), Košice (SK), Katowice (PL) a Székesfehérvár (HU).
The project is divided into three key activities that follow each other, thus forming a comprehensive framework of research focused on the analysis of the urban landscape. Distribution of the main KA follows the standard procedure of geo-data handling (data collection, analysis, visualization).
This activity will be focused primarily on a collection and interpretation of primary data acquired via aerial photography (in the visible and thermal spectrum) and on an aggregation of various data sources into a single database, enabling simpler and more efficient analytical activity. Data management will be based on secured remote access to the database, and replication and synchronization of changes in the master database.
This key activity will be divided into several sub-activities that are based on previous research activities released by involved project members. The benefit of this project will be the connection of these activities into a comprehensive advanced spatial analyses, which WILL allow to analyze, quantify and partly predict the development of urban landscape in selected cities.
Partial key activities:
This key activity will be concentrated into two main areas with two main outputs: 1) flexible interactive web-based application used to compare the different characteristics of the urban landscape and 2) 3D models of analyses results created by 3D Print.
Partial key activities:
The main benefit of the project will be the integration of advanced methods of geo-data collection, analysis and visualization that will bring new knowledge about the structure, nature and evolution of the studied cities, and about their development potential.
There will be two main results of the project: scientific results and applied results. Practical results will be represented by databases, Web application, scripts, toolboxes and thematic maps. All results will be presented in conference papers, peer-reviewed articles as well as specialized maps.